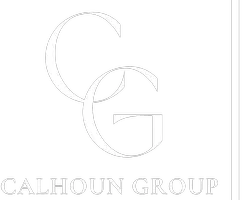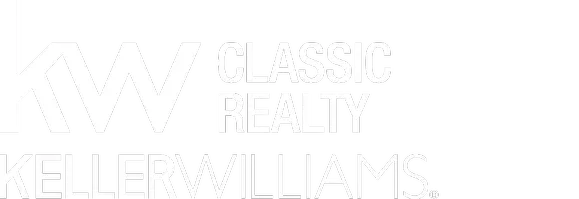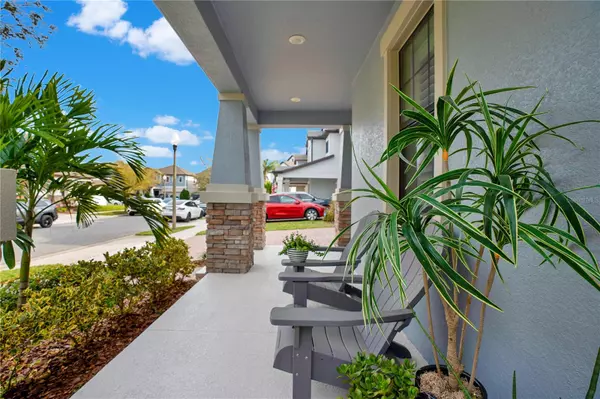$689,000
$730,000
5.6%For more information regarding the value of a property, please contact us for a free consultation.
4 Beds
3 Baths
2,112 SqFt
SOLD DATE : 08/12/2024
Key Details
Sold Price $689,000
Property Type Single Family Home
Sub Type Single Family Residence
Listing Status Sold
Purchase Type For Sale
Square Footage 2,112 sqft
Price per Sqft $326
Subdivision Summerlake Pd Ph 3C
MLS Listing ID O6218874
Sold Date 08/12/24
Bedrooms 4
Full Baths 3
Construction Status Appraisal,Financing,Inspections
HOA Fees $219/mo
HOA Y/N Yes
Originating Board Stellar MLS
Year Built 2017
Annual Tax Amount $4,920
Lot Size 6,534 Sqft
Acres 0.15
Lot Dimensions 130 x 50 x 132 x 54
Property Description
Stunning... ONE story POOL Home in Summerlake! This home features 4 bedrooms, 3 bathrooms, 2 car garage, driveway, balcony and open porch. Quartz countertops in Kitchen and all bathrooms.
This house comes with multiple updates: New driveway pavers, fresh outdoor painting, window shutters, tankless water heater, closet ways organizers and more. Open kitchen with double oven gas stove. Front load washer and dryer.
The Pool has a salt water system (optional to put water heater). HOA trims the outdoors, mulch the front, landscape and apply pesticides.
What the owners love about this house and you will too!!
The large open living area with a large backyard and pool. House temperatures stays cool all year long. No rear neighbors. Location close to major highways, restaurants, malls, hospitals. 35 minutes drive to the MCO airport, 20 minutes drive to Disney's Animal Kingdom. Walking distance from Summerlake Elementary School school. Various food and entertainment options for the entire family within minutes from the home.
*New Community park only 400 m from the house with walking/running track. Schedule your showing TODAY!
Location
State FL
County Orange
Community Summerlake Pd Ph 3C
Zoning P-D
Interior
Interior Features Ceiling Fans(s), High Ceilings, Open Floorplan, Stone Counters, Thermostat, Vaulted Ceiling(s), Walk-In Closet(s), Window Treatments
Heating Gas
Cooling Central Air
Flooring Carpet, Ceramic Tile, Concrete
Furnishings Unfurnished
Fireplace false
Appliance Disposal, Dryer, Microwave, Range, Refrigerator, Tankless Water Heater, Washer
Laundry Inside, Laundry Room
Exterior
Exterior Feature Balcony, Garden, Irrigation System, Lighting, Sidewalk
Garage Deeded, Driveway, Electric Vehicle Charging Station(s), Garage Door Opener
Garage Spaces 2.0
Fence Vinyl
Pool Gunite, In Ground, Lighting, Salt Water, Self Cleaning
Community Features Clubhouse, Fitness Center, Park, Playground, Pool, Sidewalks, Tennis Courts
Utilities Available Cable Available, Cable Connected, Public, Sewer Available, Sewer Connected, Water Available, Water Connected
Amenities Available Basketball Court, Clubhouse, Fitness Center, Park, Playground, Pool, Recreation Facilities, Tennis Court(s), Trail(s)
Waterfront false
View Pool
Roof Type Shingle
Porch Covered, Deck, Patio, Porch
Parking Type Deeded, Driveway, Electric Vehicle Charging Station(s), Garage Door Opener
Attached Garage true
Garage true
Private Pool Yes
Building
Lot Description Landscaped, Near Golf Course, Near Public Transit, Paved
Story 1
Entry Level One
Foundation Slab
Lot Size Range 0 to less than 1/4
Builder Name Lennar Homes
Sewer Public Sewer
Water Public
Structure Type Block,Concrete,Stucco
New Construction false
Construction Status Appraisal,Financing,Inspections
Schools
Elementary Schools Summerlake Elementary
Middle Schools Hamlin Middle
High Schools Horizon High School
Others
Pets Allowed Yes
HOA Fee Include Maintenance Grounds,Management,Recreational Facilities
Senior Community No
Ownership Fee Simple
Monthly Total Fees $219
Acceptable Financing Cash, Conventional, FHA, VA Loan
Membership Fee Required Required
Listing Terms Cash, Conventional, FHA, VA Loan
Special Listing Condition None
Read Less Info
Want to know what your home might be worth? Contact us for a FREE valuation!

Our team is ready to help you sell your home for the highest possible price ASAP

© 2024 My Florida Regional MLS DBA Stellar MLS. All Rights Reserved.
Bought with STELLAR NON-MEMBER OFFICE

"My job is to find and attract mastery-based agents to the office, protect the culture, and make sure everyone is happy! "







