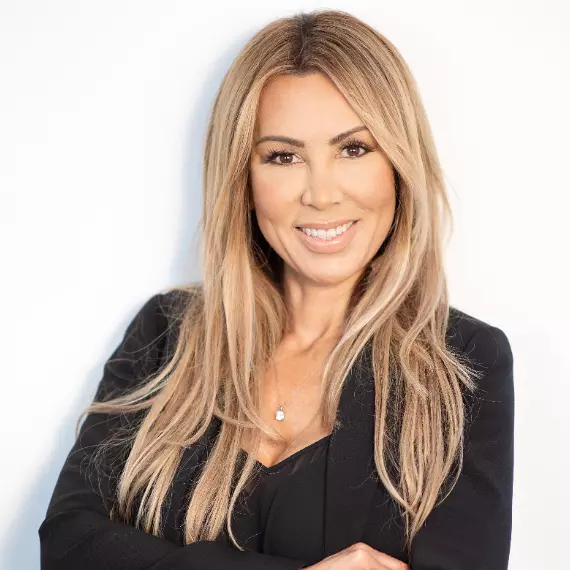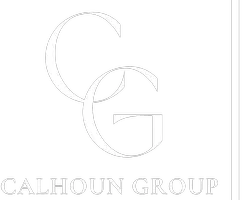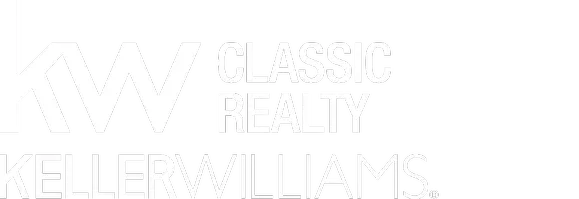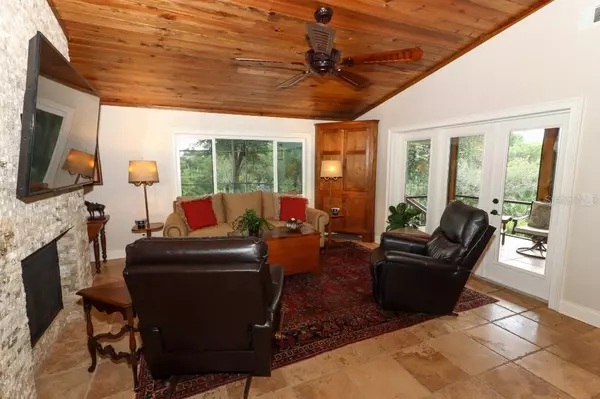$720,000
$739,000
2.6%For more information regarding the value of a property, please contact us for a free consultation.
4 Beds
3 Baths
2,262 SqFt
SOLD DATE : 08/07/2023
Key Details
Sold Price $720,000
Property Type Single Family Home
Sub Type Single Family Residence
Listing Status Sold
Purchase Type For Sale
Square Footage 2,262 sqft
Price per Sqft $318
Subdivision Winderlakes
MLS Listing ID T3448899
Sold Date 08/07/23
Bedrooms 4
Full Baths 3
HOA Fees $25/ann
HOA Y/N Yes
Originating Board Stellar MLS
Year Built 1980
Annual Tax Amount $3,950
Lot Size 0.470 Acres
Acres 0.47
Property Description
Water views from 3 sides of this completely renovated, like new, 4 bedroom, 3 bath home at the end of a tree-lined cul-de-sac in the heart of Dr. Phillips. Located in the quiet, established tree-lined community of Winderlakes, this home was designed and re-built with impeccable quality in mind. This one-of-a-kind beautifully landscaped home offers park-like views from every window and more privacy than you will find in the area. The pool area and the screened side porch overlook community owned land that cannot be built on. Fish or enjoy bird watching with unimpeded views of the spring fed lakes in your own backyard. With custom cabinetry, granite countertops, travertine floors and showers, crown molding, and amazing water views, this house has it all. A double-sided fireplace and wood vaulted ceilings in the Living Room, Family Room & Master Bedroom add to the warmth of the home. The roof was replaced in 2019 when the home was renovated.
Just a stone's throw away from Orlando's Universal Studios, Restaurant Row, Fresh Market, Whole Foods, and a plethora of other shops and restaurants! Don't miss the opportunity to own this private paradise. Make your appointment for an exclusive private showing today.
Location
State FL
County Orange
Community Winderlakes
Zoning R-1A
Rooms
Other Rooms Attic, Family Room, Formal Dining Room Separate, Formal Living Room Separate
Interior
Interior Features Ceiling Fans(s), Crown Molding, Eat-in Kitchen, High Ceilings, Kitchen/Family Room Combo, Living Room/Dining Room Combo, Master Bedroom Main Floor, Open Floorplan, Skylight(s), Solid Wood Cabinets, Split Bedroom, Stone Counters, Thermostat, Vaulted Ceiling(s), Window Treatments
Heating Central
Cooling Central Air
Flooring Carpet, Concrete, Travertine
Fireplaces Type Decorative, Family Room, Living Room
Furnishings Unfurnished
Fireplace true
Appliance Disposal, Dryer, Ice Maker, Microwave, Range, Range Hood, Refrigerator, Washer
Laundry Laundry Room
Exterior
Exterior Feature French Doors, Irrigation System, Lighting, Outdoor Kitchen, Sprinkler Metered
Garage Driveway, Garage Door Opener, Garage Faces Side, Parking Pad
Garage Spaces 2.0
Pool Gunite, In Ground, Pool Sweep, Screen Enclosure
Utilities Available Cable Connected, Electricity Connected, Fire Hydrant, Public, Street Lights, Underground Utilities, Water Available
Waterfront false
View Y/N 1
Water Access 1
Water Access Desc Lake - Chain of Lakes
View Park/Greenbelt, Trees/Woods, Water
Roof Type Shingle
Parking Type Driveway, Garage Door Opener, Garage Faces Side, Parking Pad
Attached Garage true
Garage true
Private Pool Yes
Building
Lot Description Conservation Area, Cul-De-Sac, Gentle Sloping, City Limits, Irregular Lot, Oversized Lot, Sidewalk, Paved
Story 1
Entry Level One
Foundation Slab
Lot Size Range 1/4 to less than 1/2
Sewer Septic Tank
Water Public
Structure Type Block, Stucco
New Construction false
Others
Pets Allowed No
Senior Community No
Ownership Fee Simple
Monthly Total Fees $25
Acceptable Financing Cash, Conventional, FHA, VA Loan
Membership Fee Required Required
Listing Terms Cash, Conventional, FHA, VA Loan
Special Listing Condition None
Read Less Info
Want to know what your home might be worth? Contact us for a FREE valuation!

Our team is ready to help you sell your home for the highest possible price ASAP

© 2024 My Florida Regional MLS DBA Stellar MLS. All Rights Reserved.
Bought with BHHS RESULTS REALTY

"My job is to find and attract mastery-based agents to the office, protect the culture, and make sure everyone is happy! "







