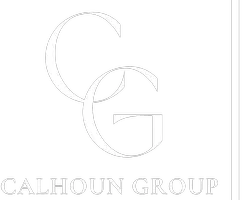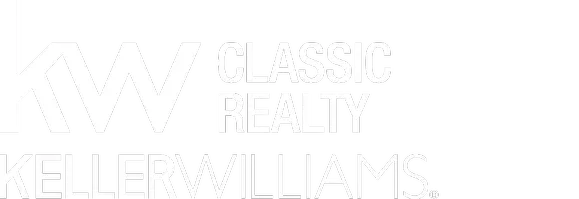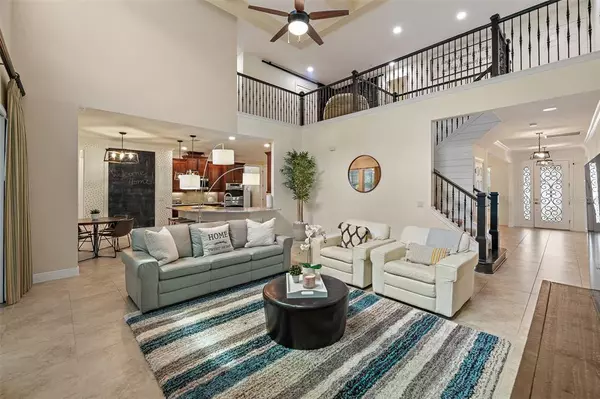$1,100,000
$1,100,000
For more information regarding the value of a property, please contact us for a free consultation.
5 Beds
6 Baths
4,645 SqFt
SOLD DATE : 10/31/2022
Key Details
Sold Price $1,100,000
Property Type Single Family Home
Sub Type Single Family Residence
Listing Status Sold
Purchase Type For Sale
Square Footage 4,645 sqft
Price per Sqft $236
Subdivision Provence/Lk Sheen
MLS Listing ID O6057626
Sold Date 10/31/22
Bedrooms 5
Full Baths 4
Half Baths 2
Construction Status Inspections
HOA Fees $183/qua
HOA Y/N Yes
Originating Board Stellar MLS
Year Built 2013
Annual Tax Amount $8,972
Lot Size 10,018 Sqft
Acres 0.23
Lot Dimensions 90x110
Property Description
Absolutely Gorgeous Pool Home with Access to The Butler Chain Of Lakes! Welcome to the Gated Community of Provence at Lake Sheen including a private boat ramp for its residents, providing access to Lake Sheen and The Butler Chain of Lakes. If you like custom ceiling treatments, high-end trim carpentry & massive attention to detail, then look no further. Completely move-in ready, owners spared no expense in this quality-built home. This home boasts an Open Foyer Entry, Formal Dining Room, Formal Living Room or Office, accommodating 5 bedrooms, 4 & 2½ bathrooms with an additional Theater Room and Craft Room (2 Oversized Bonus Rooms) encompassing 4,645 Sq. Ft, 3 Car Garage, Tile Roof and a Brand New AC System replaced June 2022... Immediately upon entering you’ll feel right at home with its modern yet classy relaxed inviting ambiance. The home possesses a beautiful, spacious and comfortable open concept that's perfect for entertaining or hanging at home sweet home. The main Living Area has Double Height Coffered Ceilings, oversized glass sliders open into your inviting resort style private back yard. As you step out to your luxurious custom pool, you will hear the sound of waterfalls, along with its covered lanai seating area with brick pavers, abundant space and outdoor draperies, this area will be sure to impress! The first floor Master Suite offers extra seating to view the gorgeous backyard, open your private glass door to access your outdoor screened in paradise! The gourmet kitchen is elegant & cheery, featuring custom cabinetry and granite countertops, double ovens, large walk-in pantry and a dedicated Butler Serving Area housing a built-in wine refrigerator.… Perfect lead-in for gatherings in the Stunning Formal Dining Room. The first floor also has a bonus room with a full bath that can be accessed by the outdoor pool area. Upstairs offers 4 bedrooms, 3 baths, plus a Theater Room, including the second Master Suite with extra seating area as well as a spa-style bath and a recently completed Massive Impressive Theater Room, with tiered seating! Along with private boat ramp access, other community amenities include a neighborhood playground, Bocce Ball, residents’ park with pavilion and picnic area. Conveniently located off 535 and adjacent to Windermere, with close proximity to the major theme parks, shopping and restaurants.
Location
State FL
County Orange
Community Provence/Lk Sheen
Zoning P-D
Rooms
Other Rooms Bonus Room, Den/Library/Office, Formal Dining Room Separate, Media Room
Interior
Interior Features Cathedral Ceiling(s), Ceiling Fans(s), Coffered Ceiling(s), Crown Molding, Dry Bar, High Ceilings, Master Bedroom Main Floor, Master Bedroom Upstairs, Stone Counters, Thermostat, Walk-In Closet(s)
Heating Central, Electric, Heat Pump
Cooling Central Air
Flooring Carpet, Ceramic Tile
Furnishings Unfurnished
Fireplace false
Appliance Built-In Oven, Cooktop, Dishwasher, Disposal, Dryer, Electric Water Heater, Exhaust Fan, Microwave, Refrigerator, Washer, Wine Refrigerator
Laundry Inside, Laundry Room
Exterior
Exterior Feature Irrigation System, Rain Gutters, Sidewalk, Sliding Doors
Garage Deeded, Driveway, Garage Door Opener, Ground Level, On Street
Garage Spaces 3.0
Fence Masonry, Vinyl
Pool Gunite, Heated, In Ground
Community Features Boat Ramp, Community Mailbox, Deed Restrictions, Gated, Park, Sidewalks, Water Access
Utilities Available BB/HS Internet Available, Cable Connected, Electricity Connected, Phone Available, Public, Sewer Connected, Underground Utilities, Water Connected
Amenities Available Dock, Gated, Park, Private Boat Ramp
Waterfront false
Water Access 1
Water Access Desc Lake,Lake - Chain of Lakes
View Pool, Trees/Woods
Roof Type Concrete, Tile
Parking Type Deeded, Driveway, Garage Door Opener, Ground Level, On Street
Attached Garage true
Garage true
Private Pool Yes
Building
Lot Description In County, Level, Sidewalk, Paved, Unincorporated
Entry Level Two
Foundation Slab
Lot Size Range 0 to less than 1/4
Sewer Public Sewer
Water Public
Architectural Style Traditional
Structure Type Block, Stucco, Wood Frame
New Construction false
Construction Status Inspections
Schools
Elementary Schools Castleview Elementary
Middle Schools Horizon West Middle School
High Schools Windermere High School
Others
Pets Allowed Yes
HOA Fee Include Common Area Taxes, Private Road
Senior Community No
Ownership Fee Simple
Monthly Total Fees $183
Acceptable Financing Cash, Conventional, FHA, VA Loan
Membership Fee Required Required
Listing Terms Cash, Conventional, FHA, VA Loan
Special Listing Condition None
Read Less Info
Want to know what your home might be worth? Contact us for a FREE valuation!

Our team is ready to help you sell your home for the highest possible price ASAP

© 2024 My Florida Regional MLS DBA Stellar MLS. All Rights Reserved.
Bought with WINTER GARDEN REAL ESTATE

"My job is to find and attract mastery-based agents to the office, protect the culture, and make sure everyone is happy! "







