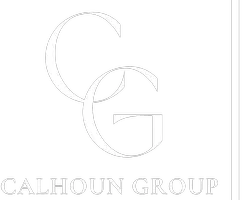$632,000
$579,000
9.2%For more information regarding the value of a property, please contact us for a free consultation.
4 Beds
2 Baths
1,958 SqFt
SOLD DATE : 05/19/2022
Key Details
Sold Price $632,000
Property Type Single Family Home
Sub Type Single Family Residence
Listing Status Sold
Purchase Type For Sale
Square Footage 1,958 sqft
Price per Sqft $322
Subdivision Pinecrest Add
MLS Listing ID O6018751
Sold Date 05/19/22
Bedrooms 4
Full Baths 2
HOA Y/N No
Originating Board Stellar MLS
Year Built 1922
Annual Tax Amount $5,498
Lot Size 6,098 Sqft
Acres 0.14
Lot Dimensions 125 x 50
Property Description
Fully renovated 4 bedroom home in the Audubon K-8 school district and down the street from Lake Highland Preparatory School! Charming Colonialtown curb appeal with covered front porch, vibrant landscaping & hanging porch swing. This feels like home right when you walk in! Spacious living & dining room combo with wood burning fireplace & vaulted ceilings. With an addition of over 1,000 square feet in 2014, enjoy this gourmet kitchen with granite countertops, solid wood cabinetry, and high-end stainless steel appliances. Oversized island provides additional bar stool seating in the kitchen area as well as overlooks a huge family room with 12 foot ceilings and recessed lighting. The master suite includes French doors opening to the backyard, walk in closet, a master bathroom with his & her vanities, walk-in shower with glass enclosure, soaking tub, and a linen closet. The additional three bedrooms, split from the master, include spacious closets, cozy carpeted floors and plantation shutters. Indoor laundry room, Low-E windows, crown molding, ceiling fans, custom trim, irrigation system, and one car garage. Above all, enjoy your evenings outside on a sizable wood deck overlooking a beautiful backyard with no rear neighbors! Yard is fully fenced with space for a pool. Conveniently located near the best of Mills-50 restaurants, bars & shops as well as Thornton & Audubon Park neighborhoods. Minutes from I-4, the 408, Leu Gardens, and downtown Orlando.
Location
State FL
County Orange
Community Pinecrest Add
Zoning R-2A/T/SP/
Rooms
Other Rooms Inside Utility
Interior
Interior Features Ceiling Fans(s), Crown Molding, Eat-in Kitchen, High Ceilings, Kitchen/Family Room Combo, Living Room/Dining Room Combo, Master Bedroom Main Floor, Solid Surface Counters, Solid Wood Cabinets, Walk-In Closet(s)
Heating Central
Cooling Central Air
Flooring Carpet, Ceramic Tile, Tile
Fireplaces Type Living Room, Wood Burning
Furnishings Unfurnished
Fireplace true
Appliance Built-In Oven, Cooktop, Dishwasher, Disposal, Dryer, Electric Water Heater, Microwave, Range Hood, Refrigerator, Washer
Laundry Inside, Laundry Room
Exterior
Exterior Feature Irrigation System, Sidewalk
Garage Driveway, Garage Faces Rear, On Street, Parking Pad
Garage Spaces 1.0
Fence Fenced, Vinyl
Utilities Available Cable Available, Electricity Connected, Natural Gas Available, Public, Sewer Connected, Water Connected
Waterfront false
Roof Type Shingle
Parking Type Driveway, Garage Faces Rear, On Street, Parking Pad
Attached Garage true
Garage true
Private Pool No
Building
Lot Description City Limits, Sidewalk, Street Brick
Story 1
Entry Level One
Foundation Crawlspace
Lot Size Range 0 to less than 1/4
Sewer Public Sewer
Water Public
Architectural Style Craftsman
Structure Type Wood Frame, Wood Siding
New Construction false
Schools
Middle Schools Audubon Park K-8
High Schools Edgewater High
Others
Pets Allowed Yes
Senior Community No
Ownership Fee Simple
Acceptable Financing Cash, Conventional, VA Loan
Membership Fee Required None
Listing Terms Cash, Conventional, VA Loan
Special Listing Condition None
Read Less Info
Want to know what your home might be worth? Contact us for a FREE valuation!

Our team is ready to help you sell your home for the highest possible price ASAP

© 2024 My Florida Regional MLS DBA Stellar MLS. All Rights Reserved.
Bought with BHHS FLORIDA REALTY

"My job is to find and attract mastery-based agents to the office, protect the culture, and make sure everyone is happy! "







