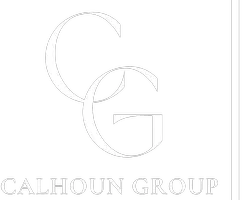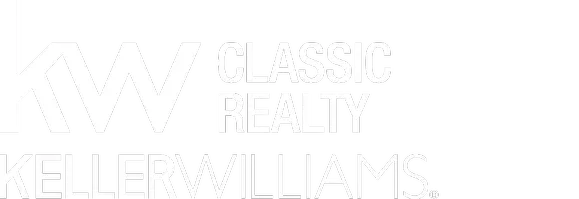$390,000
$380,000
2.6%For more information regarding the value of a property, please contact us for a free consultation.
4 Beds
2 Baths
1,765 SqFt
SOLD DATE : 10/24/2024
Key Details
Sold Price $390,000
Property Type Single Family Home
Sub Type Single Family Residence
Listing Status Sold
Purchase Type For Sale
Square Footage 1,765 sqft
Price per Sqft $220
Subdivision Bvl Unit 6 4Th Add
MLS Listing ID S5112651
Sold Date 10/24/24
Bedrooms 4
Full Baths 2
Construction Status Financing
HOA Y/N No
Originating Board Stellar MLS
Year Built 1983
Annual Tax Amount $4,333
Lot Size 10,454 Sqft
Acres 0.24
Lot Dimensions 98x112
Property Description
*Welcome to Your Dream Home – A Perfect Blend of Comfort and Style!
Discover this charming 4-bedroom, 2-bath oasis that combines modern convenience with serene living. Featuring a thoughtfully designed split floor plan, this home boasts spacious living and dining areas along with an additional formal space, perfect for entertaining or family gatherings.
The heart of the home is the fully renovated kitchen, complete with sleek new black appliances that elevate the space. Enjoy the convenience of a new washer and dryer, making laundry a breeze. Each bedroom is generously sized, providing cozy retreats for all family members.
Step outside to your huge screened-in patio, where you can unwind while enjoying picturesque views of your expansive backyard, ideal for relaxation or hosting friends and family. The newly installed fence adds privacy and security, making it perfect for pets or children to play freely.
Located just minutes from shopping centers, restaurants, schools, the airport, and even theme parks, you’ll have everything you need at your fingertips. Plus, there’s NO HOA, giving you the freedom to make this home your own.
This property is a must-see . Don’t miss your chance to make this enchanting home yours—schedule your showing today and submit your highest and best offer!
Location
State FL
County Osceola
Community Bvl Unit 6 4Th Add
Zoning OPUD
Interior
Interior Features Ceiling Fans(s), Living Room/Dining Room Combo, Walk-In Closet(s)
Heating Central, Electric
Cooling Central Air
Flooring Ceramic Tile, Vinyl
Fireplace false
Appliance Dishwasher, Dryer, Electric Water Heater, Microwave, Range, Refrigerator
Laundry In Garage
Exterior
Exterior Feature Awning(s), Lighting
Garage Spaces 2.0
Utilities Available Cable Connected, Electricity Connected, Sewer Connected, Street Lights, Water Connected
Waterfront false
Roof Type Shingle
Attached Garage true
Garage true
Private Pool No
Building
Story 1
Entry Level One
Foundation Slab
Lot Size Range 0 to less than 1/4
Sewer Public Sewer
Water Public
Structure Type Block,Stucco
New Construction false
Construction Status Financing
Schools
Elementary Schools Boggy Creek Elem (K 5)
Middle Schools Parkway Middle
High Schools Tohopekaliga High School
Others
Senior Community No
Ownership Fee Simple
Acceptable Financing Cash, Conventional, FHA, VA Loan
Listing Terms Cash, Conventional, FHA, VA Loan
Special Listing Condition None
Read Less Info
Want to know what your home might be worth? Contact us for a FREE valuation!

Our team is ready to help you sell your home for the highest possible price ASAP

© 2024 My Florida Regional MLS DBA Stellar MLS. All Rights Reserved.
Bought with DALTON WADE INC

"My job is to find and attract mastery-based agents to the office, protect the culture, and make sure everyone is happy! "







