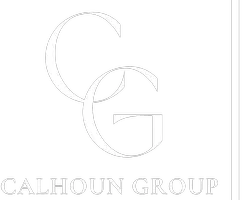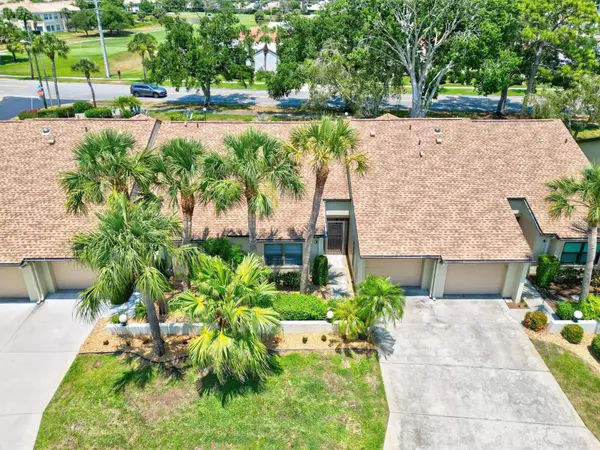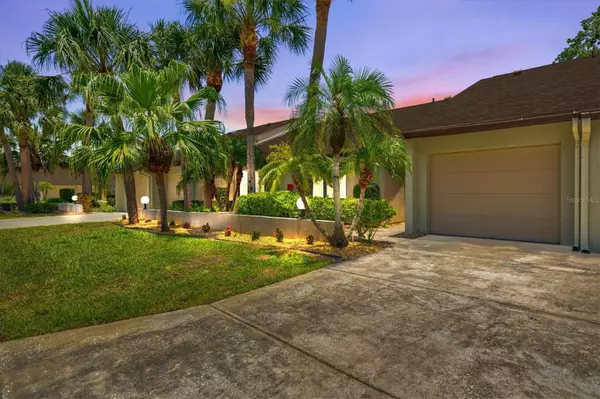$295,000
$319,900
7.8%For more information regarding the value of a property, please contact us for a free consultation.
2 Beds
2 Baths
1,129 SqFt
SOLD DATE : 09/16/2024
Key Details
Sold Price $295,000
Property Type Single Family Home
Sub Type Villa
Listing Status Sold
Purchase Type For Sale
Square Footage 1,129 sqft
Price per Sqft $261
Subdivision Fairways Of Capri Ph 1
MLS Listing ID A4611411
Sold Date 09/16/24
Bedrooms 2
Full Baths 2
Condo Fees $510
HOA Y/N No
Originating Board Stellar MLS
Year Built 1982
Annual Tax Amount $2,455
Property Description
Welcome to 1211 Capri Isles #3 nestled in the highly desirable Fairways of Capri community. This beautifully updated 2-bedroom, 2-bath villa with a 1-car attached garage boasts a very open and airy floor plan with NEW A/C installed in December 2023. It is being sold TURN-KEY furnished. The split bedroom floor plan offers privacy for guests, and the screened front entry leads into a welcoming ceramic tile foyer. The WOW factor kitchen has been completely gutted and meticulously reconstructed offering a trendy design including a ceramic tile floor, an extended open and entertaining bar area, white shaker cabinets with soft-close drawers, quartz countertops, a striking tile backsplash and a dramatic ceiling enhanced with modern lighting with multiple color selections for creating the perfect ambiance. Stainless steel appliances, including a smooth top range, side-by-side refrigerator with an ice maker and water dispenser plus a NEW garbage disposal in 2023 complement the stylish kitchen.
The 23 foot long Great Room/Dining Room area, with its vaulted ceiling and engineered hardwood flooring, flows seamlessly into the enclosed Florida room. The Florida room has ceramic tile and is ideal for enjoying morning coffee, lunch or hosting happy hour with friends and family while enjoying a glass of wine or beverage of choice! A tranquil view of mature landscaping and towering trees is the backdrop from the Florida room. The primary suite features engineered hardwood flooring, a king-size bed, En-Suite bath with a sink with vanity, standalone shower, commode, walk-in closet, and ceramic tile. The guest bedroom with queen-size bed is showcased with engineered hardwood flooring and is located adjacent to the hallway bath for added convenience.
Ceiling fans throughout, cheerful windows, a NEW washer and dryer in 2024, NEW roof in 2020, NEW water heater in 2016 and the absence of carpet and wallpaper make this villa shine bright. Just a short stroll down the block is the community clubhouse and glistening heated pool which is ideal for soaking up the leisurely Florida lifestyle. The community has many planned social activities at the clubhouse and it has a resident library as well. Additionally, when it's time to hit a hole in one on the fairway, the Capri Isles Golf Club offers an 18-hole course which is suitable for all skill levels and it is located just down the street and basically at your fingertips! Ownership of this villa has been in the same family since 1982 and has a bit of unique history. The original owner was baseball Hall Of Fame legend Harold " Pee Wee" Reese. Mr. Reese and his wife Dorothy spent their winters here and entertained many famous names and other great legends such as Mickey Mantle and Marv Albert. A little piece of nostalgia will gleefully pass on to the new owners!
Fairways of Capri is a pristine, well managed community just 3 miles from historic downtown Venice Avenue which is known for its shopping, dining, arts, and cultural entertainment as well as Venice Beach! It is also conveniently located close to the Legacy Trail, Nokomis and Caspersen beaches, Venice Pier, North Jetty, public boat ramps, I-75 freeway, airports and the new Sarasota Memorial Hospital. This pet-friendly MOVE-IN READY villa will pass the white glove clean test so all you have to do is simply unpack, meet your friendly neighbors, relax by the pool, or enjoy the sun-drenched gulf coast beaches and those breathtaking sunsets!
Location
State FL
County Sarasota
Community Fairways Of Capri Ph 1
Zoning PUD
Rooms
Other Rooms Florida Room, Formal Dining Room Separate, Great Room, Inside Utility
Interior
Interior Features Ceiling Fans(s), Eat-in Kitchen, High Ceilings, Living Room/Dining Room Combo, Open Floorplan, Primary Bedroom Main Floor, Solid Wood Cabinets, Split Bedroom, Stone Counters, Thermostat, Vaulted Ceiling(s), Walk-In Closet(s), Window Treatments
Heating Electric
Cooling Central Air
Flooring Ceramic Tile, Hardwood
Furnishings Furnished
Fireplace false
Appliance Dishwasher, Disposal, Dryer, Electric Water Heater, Microwave, Range, Refrigerator, Washer
Laundry Inside
Exterior
Exterior Feature Irrigation System, Rain Gutters, Sliding Doors
Garage Driveway, Garage Door Opener, On Street
Garage Spaces 1.0
Pool Heated, In Ground
Community Features Association Recreation - Owned, Buyer Approval Required, Clubhouse, Community Mailbox, Deed Restrictions, Pool
Utilities Available BB/HS Internet Available, Cable Connected, Electricity Connected, Phone Available, Public, Sewer Connected, Water Connected
Amenities Available Clubhouse, Maintenance, Pool, Vehicle Restrictions
Waterfront false
View Trees/Woods
Roof Type Shingle
Porch Covered, Enclosed, Patio, Rear Porch, Screened
Parking Type Driveway, Garage Door Opener, On Street
Attached Garage true
Garage true
Private Pool No
Building
Lot Description City Limits, In County, Level, Near Golf Course, Paved, Private
Story 1
Entry Level One
Foundation Slab
Lot Size Range Non-Applicable
Sewer Public Sewer
Water Public
Architectural Style Contemporary, Ranch
Structure Type Block,Stucco,Wood Siding
New Construction false
Schools
Elementary Schools Garden Elementary
Middle Schools Venice Area Middle
High Schools Venice Senior High
Others
Pets Allowed Cats OK, Dogs OK, Number Limit, Size Limit, Yes
HOA Fee Include Cable TV,Pool,Escrow Reserves Fund,Fidelity Bond,Maintenance Structure,Maintenance Grounds,Management,Pest Control,Private Road,Recreational Facilities
Senior Community No
Pet Size Small (16-35 Lbs.)
Ownership Condominium
Monthly Total Fees $510
Acceptable Financing Cash, Conventional
Membership Fee Required Required
Listing Terms Cash, Conventional
Num of Pet 2
Special Listing Condition None
Read Less Info
Want to know what your home might be worth? Contact us for a FREE valuation!

Our team is ready to help you sell your home for the highest possible price ASAP

© 2024 My Florida Regional MLS DBA Stellar MLS. All Rights Reserved.
Bought with RE/MAX ANCHOR REALTY

"My job is to find and attract mastery-based agents to the office, protect the culture, and make sure everyone is happy! "







