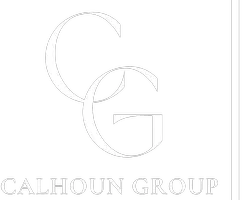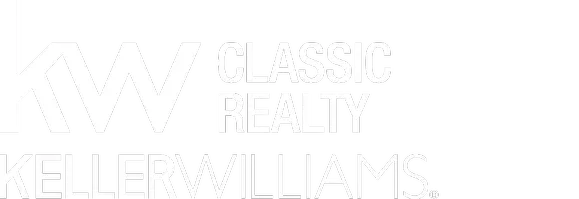$1,710,000
$1,949,900
12.3%For more information regarding the value of a property, please contact us for a free consultation.
5 Beds
6 Baths
4,599 SqFt
SOLD DATE : 07/25/2024
Key Details
Sold Price $1,710,000
Property Type Single Family Home
Sub Type Single Family Residence
Listing Status Sold
Purchase Type For Sale
Square Footage 4,599 sqft
Price per Sqft $371
Subdivision Acreage
MLS Listing ID T3516744
Sold Date 07/25/24
Bedrooms 5
Full Baths 5
Half Baths 1
Construction Status Appraisal,Financing,Inspections
HOA Fees $16/ann
HOA Y/N Yes
Originating Board Stellar MLS
Year Built 1978
Annual Tax Amount $9,216
Lot Size 1.940 Acres
Acres 1.94
Lot Dimensions 316x268
Property Description
Welcome to the pinnacle of luxury living! This remarkable estate exudes elegance, comfort, and convenience at every corner. Nestled on a sprawling and extremely private almost 2 acres of pristine land, boasting unparalleled elegance, grandeur and gorgeous "Old Florida" botanical landscape - tropical plants, indigenous grasses, flowers, live oaks and park-like walking paths. This GATED AND FENCED-IN home offers a resort-style experience, located on tucked-away Haddon Hall Place, a dead-end street lined with luxury, million $ estates. With approximately 4599 square feet of living space, including a standalone GUEST HOUSE, this opulent estate boasts 4 bedrooms + a loft, 5 1/2 bathrooms, 4 kitchens, and a 5-car garage. Upon entering the main house through the completely retractable glass doors, you're greeted by a blend of sophistication and functionality. The MAIN Residence encompasses 3 bedrooms + a loft, 3 1/2 bathrooms, walk-in closets, and plenty of storage, along with a 2 car garage. The newly painted interior features wooden tile floors, high ceilings, and meticulous attention to detail throughout. Entertain effortlessly in the spacious living area with a two-sided fireplace, while the elegantly curved wooden mahogany staircase leads to additional bedrooms upstairs, each with its own ensuite bathroom and deluxe amenities such as a dirty clothes shuttle and toto toilet.Upstairs features 2 bedrooms with custom designed en-suite bathrooms and large bonus room/loft each with access to a balcony. Built to the highest standards of construction with impact windows and doors, spray foam insulation and so much more! The upstairs private Owner's Suite is a masterpiece sanctuary fit for royalty, offering stunning views through the large windows/doors and lavish comforts in the spa-like bathroom. Indulge in the lavish comforts of an extra-large copper tub and a walk-in shower adorned with four valve shower heads that includes a massive 2 x 2 rainfall shower, and steam features. All Glass doors completely retract open to seamlessly connect the master suite to a large wraparound balcony, offering breathtaking views of the surrounding landscape. The downstairs master suite doubles as an in-law suite, complete with a private office area, custom oak vanities, large walk-in closet, and extra large built in garden tub, complete with a separate kitchenette. The meticulously designed interior showcases a one of a kind chef's dream kitchen equipped with oversized imported marble countertop, plenty an abundance of storage, a large walk-in butlers pantry, all adorned with top-of-the-line appliances cater to the most discerning of culinary enthusiasts. The sub zero refrigerator, induction cook top and 4 ovens make this an absolute dream kitchen. Additionally, there is a spacious laundry room outfitted with extra large capacity front-load washers and dryers, as well as ample storage. The entertainment continues outside with a heated pool while a relaxing gazebo, built in fire pit, waterfall pond & fountains provides a serene escape for outdoor relaxation and year-round enjoyment amidst the sprawling landscape. This property also features a seperate 1000 sf of a 1 bed/1 bath, full kitchen, attached 2-car garage, & an attached 1-car garage. New Roof (main house) 2020, Electrical panel, top of the line Generac Generator that covers the entire estate, Re-painted, ceiling fans, tankless water heater etc. Say hello to tranquility in your own private oasis!
Location
State FL
County Pinellas
Community Acreage
Rooms
Other Rooms Inside Utility, Interior In-Law Suite w/Private Entry, Loft, Media Room
Interior
Interior Features Built-in Features, Cathedral Ceiling(s), Ceiling Fans(s), Eat-in Kitchen, Open Floorplan, Solid Wood Cabinets, Split Bedroom, Vaulted Ceiling(s), Walk-In Closet(s)
Heating Central
Cooling Central Air
Flooring Carpet, Ceramic Tile
Fireplaces Type Living Room, Wood Burning
Fireplace true
Appliance Built-In Oven, Convection Oven, Cooktop, Disposal, Dryer, Microwave, Range, Refrigerator, Tankless Water Heater, Trash Compactor, Washer
Laundry Inside, Laundry Room
Exterior
Exterior Feature Balcony, Garden, Lighting, Outdoor Shower, Sliding Doors, Storage
Garage Boat, Driveway, Garage Door Opener, Golf Cart Parking, Oversized
Garage Spaces 5.0
Fence Fenced
Pool Gunite, Heated, In Ground
Utilities Available Cable Connected, Electricity Connected, Public
Waterfront false
View Garden, Trees/Woods
Roof Type Shingle
Porch Patio, Porch, Wrap Around
Parking Type Boat, Driveway, Garage Door Opener, Golf Cart Parking, Oversized
Attached Garage true
Garage true
Private Pool Yes
Building
Lot Description Landscaped, Oversized Lot, Street Dead-End
Story 2
Entry Level Two
Foundation Slab
Lot Size Range 1 to less than 2
Sewer Public Sewer
Water Public
Architectural Style Custom
Structure Type Block,Concrete,Stucco
New Construction false
Construction Status Appraisal,Financing,Inspections
Schools
Elementary Schools Belcher Elementary-Pn
Middle Schools Oak Grove Middle-Pn
High Schools Largo High-Pn
Others
Pets Allowed Yes
Senior Community No
Ownership Fee Simple
Monthly Total Fees $16
Acceptable Financing Cash, Conventional
Membership Fee Required None
Listing Terms Cash, Conventional
Special Listing Condition None
Read Less Info
Want to know what your home might be worth? Contact us for a FREE valuation!

Our team is ready to help you sell your home for the highest possible price ASAP

© 2024 My Florida Regional MLS DBA Stellar MLS. All Rights Reserved.
Bought with STONEBRIDGE REAL ESTATE CO

"My job is to find and attract mastery-based agents to the office, protect the culture, and make sure everyone is happy! "







