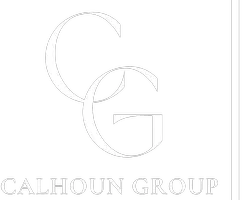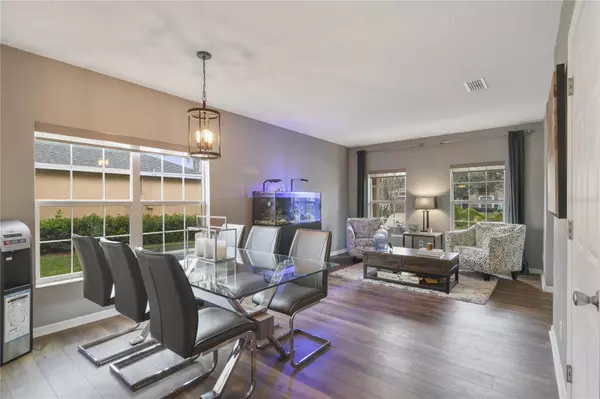$532,000
$532,000
For more information regarding the value of a property, please contact us for a free consultation.
5 Beds
4 Baths
2,828 SqFt
SOLD DATE : 04/26/2024
Key Details
Sold Price $532,000
Property Type Single Family Home
Sub Type Single Family Residence
Listing Status Sold
Purchase Type For Sale
Square Footage 2,828 sqft
Price per Sqft $188
Subdivision Barrington Estates
MLS Listing ID O6170019
Sold Date 04/26/24
Bedrooms 5
Full Baths 3
Half Baths 1
Construction Status Financing,Inspections
HOA Fees $58/mo
HOA Y/N Yes
Originating Board Stellar MLS
Year Built 2013
Annual Tax Amount $5,014
Lot Size 8,712 Sqft
Acres 0.2
Property Description
**WELCOME HOME** Tucked away in the desirable Barrington Estates community of Clermont this 5BD/3.5BA floor plan delivers DUAL PRIMARY SUITES, formal and family space, a gorgeous KITCHEN RENOVATION (2022), NEW A/C (2022), newer tankless water heater and even a BRAND NEW ROOF (2023)! With room to grow inside and out Lenox Street is a must see that will meet all of your needs! Pulling into the paver driveway take note of the 3-CAR GARAGE for ample parking and storage, thoughtful landscaping and a covered front porch to spend the morning relaxing with your favorite cup of coffee. The foyer opens up to formal living and dining spaces finished with the LUXURY VINYL PLANK floors you will find throughout your main floor. Follow the natural flow into the family room and kitchen, the ideal gathering space with sliding glass door access to the pergola covered deck and extended paver patio! The family chef will fall in love with the NEWLY UPDATED KITCHEN boasting CUSTOM CABINETRY, QUARTZ COUNTERS, STAINLESS STEEL APPLIANCES, complimentary backsplash and a large ISLAND with breakfast seating in addition to a casual dining space. Need an office space? This home has that too, tucked away off the family room but you can easily close the door to create privacy. Also on the main floor you will find one of two PRIMARY SUITES making this home versatile for MULTI-GENERATIONAL LIVING, overnight guests or teenagers! The second floor offers additional flexible living space in the BONUS/LOFT, your laundry room (with storage!) and all remaining bedrooms including the generous second PRIMARY SUITE with a sizable WALK-IN CLOSET and en-suite bath featuring dual sinks, a soaking tub and separate glass enclosed shower. The backyard is primed to create the outdoor space of your dreams, the deck overlooks an even larger patio and fully fenced backyard! Barrington Estates is a vibrant GATED COMMUNITY with easy access to HWY 50, US27, the FL Turnpike, Downtown Clermont, theme parks and Downtown Orlando. Close to schools, hospitals, dining and shopping plus you are just a short drive to Lake Louisa State Park, scenic biking/walking trails and more. Call today to schedule your private tour and start making memories in your new home for years to come!
Location
State FL
County Lake
Community Barrington Estates
Zoning PUD
Rooms
Other Rooms Bonus Room, Family Room, Interior In-Law Suite w/No Private Entry, Loft
Interior
Interior Features Built-in Features, Ceiling Fans(s), Eat-in Kitchen, High Ceilings, Kitchen/Family Room Combo, Living Room/Dining Room Combo, Open Floorplan, Primary Bedroom Main Floor, PrimaryBedroom Upstairs, Stone Counters, Thermostat, Walk-In Closet(s)
Heating Central, Electric
Cooling Central Air
Flooring Carpet, Luxury Vinyl, Tile
Fireplace false
Appliance Dishwasher, Dryer, Microwave, Range, Refrigerator, Tankless Water Heater, Washer
Laundry Laundry Room, Upper Level
Exterior
Exterior Feature Lighting, Sidewalk, Sliding Doors
Garage Driveway
Garage Spaces 3.0
Fence Fenced, Vinyl
Community Features Deed Restrictions, Gated Community - No Guard, Park, Playground, Sidewalks
Utilities Available BB/HS Internet Available, Cable Available, Electricity Available, Public, Water Available
Amenities Available Gated
Waterfront false
Roof Type Shingle
Porch Covered, Deck, Front Porch, Rear Porch
Attached Garage true
Garage true
Private Pool No
Building
Lot Description Sidewalk, Paved
Entry Level Two
Foundation Slab
Lot Size Range 0 to less than 1/4
Sewer Public Sewer
Water Public
Structure Type Block,Stucco
New Construction false
Construction Status Financing,Inspections
Schools
Elementary Schools Pine Ridge Elem
Middle Schools Gray Middle
High Schools South Lake High
Others
Pets Allowed Yes
Senior Community No
Ownership Fee Simple
Monthly Total Fees $58
Acceptable Financing Cash, Conventional, FHA, VA Loan
Membership Fee Required Required
Listing Terms Cash, Conventional, FHA, VA Loan
Special Listing Condition None
Read Less Info
Want to know what your home might be worth? Contact us for a FREE valuation!

Our team is ready to help you sell your home for the highest possible price ASAP

© 2024 My Florida Regional MLS DBA Stellar MLS. All Rights Reserved.
Bought with STELLAR NON-MEMBER OFFICE

"My job is to find and attract mastery-based agents to the office, protect the culture, and make sure everyone is happy! "







