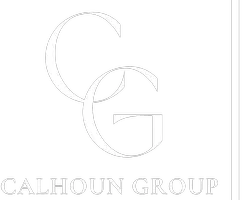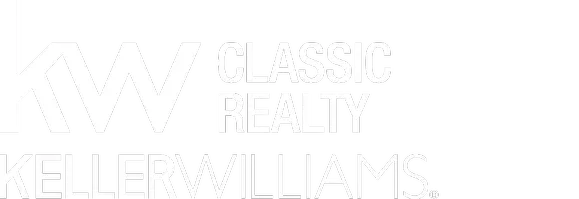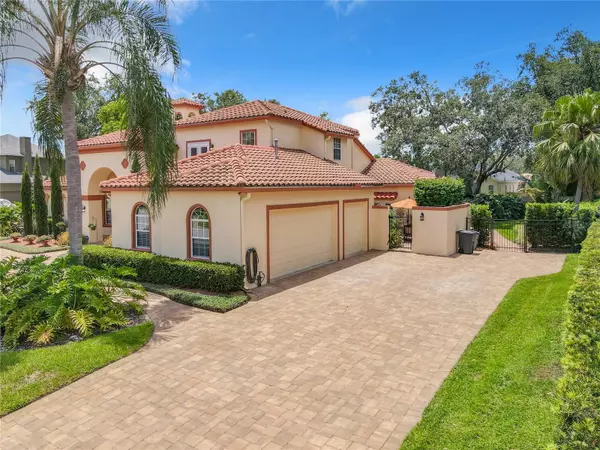$1,200,000
$1,195,000
0.4%For more information regarding the value of a property, please contact us for a free consultation.
4 Beds
4 Baths
4,042 SqFt
SOLD DATE : 09/15/2023
Key Details
Sold Price $1,200,000
Property Type Single Family Home
Sub Type Single Family Residence
Listing Status Sold
Purchase Type For Sale
Square Footage 4,042 sqft
Price per Sqft $296
Subdivision Bear Gully Pointe
MLS Listing ID O6131465
Sold Date 09/15/23
Bedrooms 4
Full Baths 3
Half Baths 1
HOA Fees $166/qua
HOA Y/N Yes
Originating Board Stellar MLS
Year Built 1993
Annual Tax Amount $9,918
Lot Size 0.410 Acres
Acres 0.41
Property Description
ONCE IN A LIFETIME opportunity to acquire this magnificent home located in the highly sought after neighborhood of Bear Gully Point in WINTER PARK, a Gated Community. Located on a Cul De Sac, this stunning, CUSTOM BUILT masterpiece has everything thing you've ever dreamed of in your forever home. Once you enter though the front doors, your are welcomed by a grand foyer and a winding, wrought iron staircase. Just off the foyer, you'll find a formal dining room with cafe doors leading into the kitchen for easy access and on the other side of the grand foyer is a private office with French doors for added privacy when you're making those big deals happen. You will be amazed once you enter the great room area with open views onto the Lanai and pool and includes cozy gas fireplace. The owner's suite is located on the first floor and is large enough for two King Size Beds and boasts views out onto your pool area. The en suite has an extremely large closet with custom built-ins for that professional shopper in the family. The walk-in shower is large enough to fit all your closest friends and vanity area is large enough for three people to get ready for the day, including a makeup area. After a long day, there's nothing more relaxing than to sip champagne from your oversized tub! There is also an oversized family room overlooking the pool and there is also a guest suite and pool bath on the main level as well. The gourmet kitchen is a chef's delight with all GE Cafe appliances, double oven, gas range with griddle and Proline exhaust hood with warming lights, just like an upscale restaurant, stainless steel pot rack, large walk-in pantry and a center island. Just off of the kitchen is laundry room with with loads of closets, custom cabinets and shelves. Then you're out to your oversized 3 car garage with new door openers & Smartrack Sheveling. Stroll back to the grand foyer and head on up the stairs like royalty into two spacious guest suites. The first suite has a nice size walk-in with custom built-in shelving and built-in dressers. Off the bedroom is a small terrace to wave goodbye to your guests after a fun filled evening. The second suite has a large walk-in closet with additional storage with the attic access. Connecting the guest suites is a Jack and Jill bath with hammered sinks. Outside, this home has had extensive new landscaping with Podocarpus screening around the rear and side of the property (so no paparazzi camera shots), new wrought iron fencing with two gates beautiful landscape lighting. The home has had all new pavers installed in the circular driveway, with expanding parking by the 3 car garage, so you my house your own private car collection. The pavers extend with a walk into the rear with a new exterior patio. Now for the major highlight, the oversized screened-in pool and lanai area offer enough room to host all you events at home! There is too much to list! This is a MUST SEE! Priced to Sell!
Location
State FL
County Seminole
Community Bear Gully Pointe
Zoning PUD
Interior
Interior Features Ceiling Fans(s), Crown Molding, Eat-in Kitchen, High Ceilings, Master Bedroom Main Floor, Solid Wood Cabinets, Split Bedroom, Vaulted Ceiling(s), Walk-In Closet(s)
Heating Central, Electric
Cooling Central Air
Flooring Ceramic Tile, Tile, Wood
Fireplaces Type Gas
Fireplace true
Appliance Dishwasher, Dryer, Range, Refrigerator, Washer
Laundry Inside, Laundry Room
Exterior
Exterior Feature Balcony, French Doors, Irrigation System, Rain Gutters, Sidewalk, Sliding Doors
Garage Driveway, Garage Door Opener, Garage Faces Side, Guest, Parking Pad
Garage Spaces 3.0
Pool Child Safety Fence, Chlorine Free, Gunite, Heated, In Ground, Salt Water, Screen Enclosure, Tile
Community Features Deed Restrictions, Gated Community - No Guard, Playground, Sidewalks, Tennis Courts
Utilities Available BB/HS Internet Available, Cable Available, Electricity Connected, Natural Gas Connected, Public, Sewer Connected, Sprinkler Well, Street Lights, Water Connected
Waterfront false
Roof Type Tile
Parking Type Driveway, Garage Door Opener, Garage Faces Side, Guest, Parking Pad
Attached Garage true
Garage true
Private Pool Yes
Building
Lot Description Cul-De-Sac, In County, Level, Sidewalk, Street Dead-End, Paved, Private
Entry Level Two
Foundation Slab
Lot Size Range 1/4 to less than 1/2
Sewer Public Sewer
Water Public
Structure Type Block, Stucco, Wood Frame
New Construction false
Schools
Elementary Schools Eastbrook Elementary
Middle Schools Tuskawilla Middle
High Schools Lake Howell High
Others
Pets Allowed Yes
Senior Community No
Ownership Fee Simple
Monthly Total Fees $166
Acceptable Financing Cash, Conventional, FHA, VA Loan
Membership Fee Required Required
Listing Terms Cash, Conventional, FHA, VA Loan
Special Listing Condition None
Read Less Info
Want to know what your home might be worth? Contact us for a FREE valuation!

Our team is ready to help you sell your home for the highest possible price ASAP

© 2024 My Florida Regional MLS DBA Stellar MLS. All Rights Reserved.
Bought with EMPIRE NETWORK REALTY

"My job is to find and attract mastery-based agents to the office, protect the culture, and make sure everyone is happy! "







