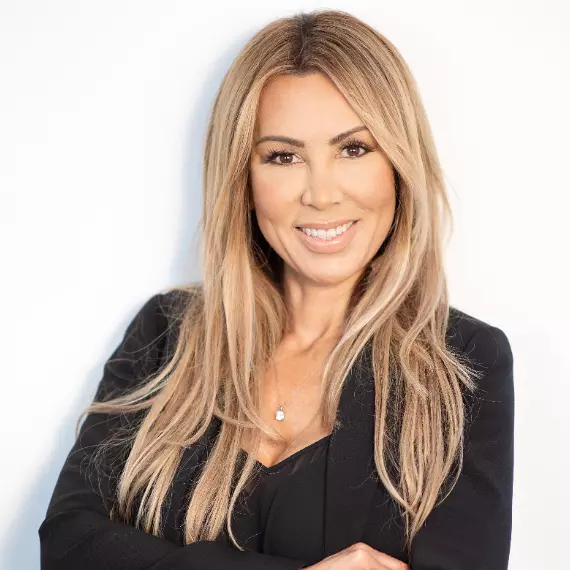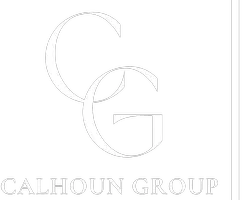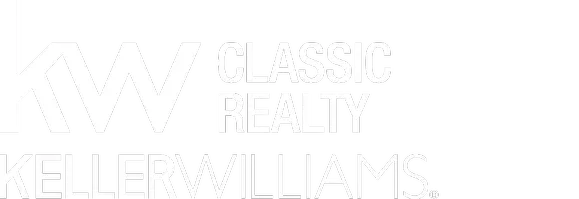$630,000
$590,000
6.8%For more information regarding the value of a property, please contact us for a free consultation.
4 Beds
3 Baths
2,664 SqFt
SOLD DATE : 12/12/2022
Key Details
Sold Price $630,000
Property Type Single Family Home
Sub Type Single Family Residence
Listing Status Sold
Purchase Type For Sale
Square Footage 2,664 sqft
Price per Sqft $236
Subdivision Fells Cove Un 02 Ph 01
MLS Listing ID O6064195
Sold Date 12/12/22
Bedrooms 4
Full Baths 3
HOA Fees $53/qua
HOA Y/N Yes
Originating Board Stellar MLS
Year Built 2004
Annual Tax Amount $2,843
Lot Size 0.410 Acres
Acres 0.41
Lot Dimensions 100x180
Property Description
PLEASE SUBMIT HIGHEST AND BEST BY 10am, MONDAY 10/24/2022 | Pool Home on Oversized Conservation-View Lot with the Privacy of No Rear Neighbors Ever as the conservation area extends behind the home all the way to Fells Cove at East Lake Tohopekaliga! Absolutely Stunning & Meticulously-Maintained 4 bed & 3 bath home features 2,664 Sq. Ft. This is Florida living at its finest with magnificent views of deer, sandhill cranes and nature at the Fells Cove community. Originally built by the current owners with unparalleled attention to detail, the home sits on a 100’ wide and 180’ deep lot, setback an additional ten feet from the curb giving the home, including a three-car garage with brick-paver driveway, an even grander curb appeal. Enter through the glass-pane double-doors with a dramatic entrance of 12’ ceiling heights in the foyer, design-inlaid granite/porcelain tile & extra-wide hallway leading to a formal living room on one side and archways into the dining room full of natural light on the other. Crown molding throughout the home, featuring an ideal split floor plan... enter into the middle of the master wing through double doors featuring the generously-sized master bedroom on one side of the suite and master bath with huge walk-in closet on the other side. The master bedroom offers a tray ceiling, surround sound speakers and a sitting area with views of the pool, patio area, or out into the natural conservation area through the sliding glass doors. The master spa-style bathroom, with oversized tub and dual-head glass-enclosed shower, keeps you warm when you get out of the shower with a built-in wall heater. Stay warm during the cooler Florida nights in the family room with the electric fireplace below the built-in bookshelves and TV nook. The focal point of this main living space is the view of the beautiful pool & screened-in patio area with trees & greenery right behind the beautifully landscaped lot through the sliding glass doors. The open-concept kitchen, breakfast area & family room with 11’ ceilings are perfect for entertaining, especially at the Corian countertop bar. The gourmet kitchen features 42” cabinets, tiled-backsplash, top-of-the-line appliances, walk-in pantry, copper pot rack hanging above the granite center island with a bonus built-in desk. The laundry room and vinyl-tiled oversized three-car garage with built-in cabinets is accessed from the kitchen. Three more bedrooms & two full bathrooms complete the other side of the split floor plan, with one of the bathrooms being perfectly accessible from the pool area. The recently painted and screened-in patio (deck paint and new screens 2021), resurfaced solar-heated pool (2020), new pool equipment (pump motor/filter assembly/chlorinator 2020), & new roof (2020), give this home a fresh look. Owners have spared no expense with foam-filled cinder blocks which help with noise cancellation and insulation of the home. The blocks also contain borax, a product to help eliminate bugs & the home comes with a transferable termite bond. Mitigating wind damage from hurricanes, the house comes with an Armor Screen protection package, kevlar covers easy to put up when necessary to protect doors & windows. The irrigation system was recently refreshed with new sprinkler heads & timer control. Close proximity to shopping, dozens of restaurants, Lake Nona Medical Center, Orlando International Airport, major theme parks, & only an hour to the beach! Room Feature: Linen Closet In Bath (Primary Bathroom).
Location
State FL
County Osceola
Community Fells Cove Un 02 Ph 01
Zoning ORS1/RES/S
Rooms
Other Rooms Family Room, Formal Dining Room Separate
Interior
Interior Features Ceiling Fans(s), Crown Molding, High Ceilings, Split Bedroom, Thermostat, Walk-In Closet(s), Window Treatments
Heating Central, Electric, Heat Pump
Cooling Central Air
Flooring Carpet, Ceramic Tile, Laminate
Fireplaces Type Electric, Living Room, Non Wood Burning
Furnishings Unfurnished
Fireplace true
Appliance Dishwasher, Disposal, Dryer, Electric Water Heater, Exhaust Fan, Microwave, Range, Refrigerator, Washer, Water Softener
Laundry Inside, Laundry Room
Exterior
Exterior Feature Irrigation System, Private Mailbox, Rain Gutters, Sidewalk, Sliding Doors
Garage Driveway, Garage Door Opener
Garage Spaces 3.0
Pool Gunite, Heated, In Ground, Screen Enclosure, Solar Heat
Community Features Deed Restrictions, Sidewalks
Utilities Available BB/HS Internet Available, Cable Connected, Electricity Connected, Phone Available, Public, Sewer Connected, Sprinkler Meter, Underground Utilities, Water Connected
Waterfront false
View Pool, Trees/Woods
Roof Type Shingle
Porch Patio, Screened
Parking Type Driveway, Garage Door Opener
Attached Garage true
Garage true
Private Pool Yes
Building
Lot Description In County, Level, Oversized Lot, Sidewalk, Paved, Unincorporated
Entry Level One
Foundation Slab
Lot Size Range 1/4 to less than 1/2
Sewer Public Sewer
Water Public
Architectural Style Traditional
Structure Type Block,Concrete,Stone,Stucco
New Construction false
Schools
Elementary Schools East Lake Elem
Middle Schools Narcoossee Middle
High Schools Tohopekaliga High School
Others
Pets Allowed Yes
HOA Fee Include Common Area Taxes
Senior Community No
Ownership Fee Simple
Monthly Total Fees $53
Acceptable Financing Cash, Conventional, FHA, VA Loan
Membership Fee Required Required
Listing Terms Cash, Conventional, FHA, VA Loan
Special Listing Condition None
Read Less Info
Want to know what your home might be worth? Contact us for a FREE valuation!

Our team is ready to help you sell your home for the highest possible price ASAP

© 2024 My Florida Regional MLS DBA Stellar MLS. All Rights Reserved.
Bought with THE PROPERTY PROS REAL ESTATE, INC

"My job is to find and attract mastery-based agents to the office, protect the culture, and make sure everyone is happy! "







