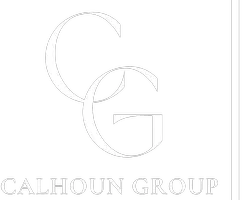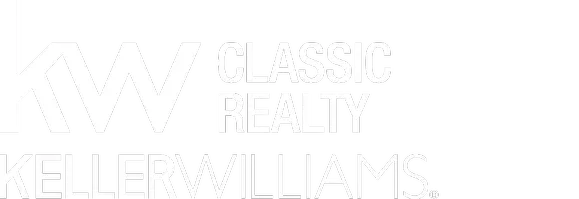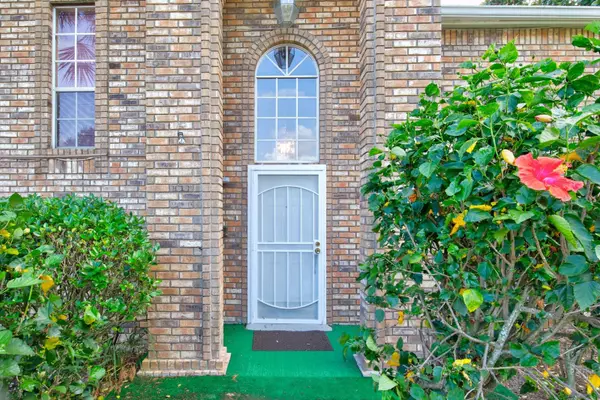8526 DANVERS CT Orlando, FL 32818

UPDATED:
11/05/2024 03:54 PM
Key Details
Property Type Single Family Home
Sub Type Single Family Residence
Listing Status Active
Purchase Type For Sale
Square Footage 2,228 sqft
Price per Sqft $190
Subdivision Westover Hills
MLS Listing ID O6254272
Bedrooms 4
Full Baths 2
Half Baths 1
HOA Fees $175
HOA Y/N Yes
Originating Board Stellar MLS
Year Built 1989
Annual Tax Amount $2,284
Lot Size 10,018 Sqft
Acres 0.23
Property Description
The primary suite, conveniently located on the first floor, boasts a spa-like ensuite with dual vanities and a generous walk-in closet. Upstairs, discover three additional bedrooms, each with walk-in closets, providing plenty of space for family or guests.
Outside, enjoy the best of Florida living on the expansive screened-in back porch, overlooking the private, fenced yard—a perfect haven for relaxation or hosting gatherings. With a separate laundry room, two-car garage, and easy access to shopping, dining, and major highways (408, 429, Florida Turnpike), this home offers unmatched convenience.
Don’t miss your chance to own a slice of luxury close to Downtown Orlando, I-Drive, and world-famous attractions. Schedule your private showing today and experience the lifestyle you deserve!
Location
State FL
County Orange
Community Westover Hills
Zoning R-1A
Rooms
Other Rooms Family Room, Formal Living Room Separate, Great Room, Inside Utility
Interior
Interior Features Ceiling Fans(s), Eat-in Kitchen, High Ceilings, Living Room/Dining Room Combo, Open Floorplan, Primary Bedroom Main Floor, Split Bedroom, Vaulted Ceiling(s), Walk-In Closet(s)
Heating Central
Cooling Central Air
Flooring Carpet, Tile
Fireplaces Type Family Room, Wood Burning
Furnishings Unfurnished
Fireplace true
Appliance Dishwasher, Range, Refrigerator
Laundry Inside, Laundry Room, Washer Hookup
Exterior
Exterior Feature French Doors, Sidewalk
Garage Spaces 2.0
Fence Wood
Utilities Available Public, Street Lights
Waterfront false
Roof Type Shingle
Porch Covered, Porch, Rear Porch, Screened
Attached Garage true
Garage true
Private Pool No
Building
Lot Description In County, Sidewalk, Paved
Entry Level Two
Foundation Slab
Lot Size Range 0 to less than 1/4
Sewer Public Sewer
Water Public
Architectural Style Traditional
Structure Type Brick,Stucco
New Construction false
Schools
Elementary Schools William Frangus Elem
Middle Schools Robinswood Middle
High Schools Ocoee High
Others
Pets Allowed Yes
Senior Community No
Ownership Fee Simple
Monthly Total Fees $29
Acceptable Financing Cash, Conventional, FHA, VA Loan
Membership Fee Required Required
Listing Terms Cash, Conventional, FHA, VA Loan
Special Listing Condition None


With a passion for the real estate industry and a personal commitment to understanding the unique desires of home buyers, we are dedicated to making the process of purchasing a home a personalized and fulfilling experience. Our comprehensive knowledge of the Central Florida real estate market is more than just professional expertise—it's a foundation built on the belief that every transaction is a milestone in a client's life.
FOR MORE INFORMATION

BUYER SERVICES
Service is at the heart of everything we do, we are committed to guiding clients through every step of the real estate journey with personal attention and professional care. We're here to help you find the home of your dreams. Whether you are looking for your primary home, second home or investment property... With our professional expertise we will guide you every step of the way, our extensive knowledge and experience will ensure you have the best home buying experience possible.

SELLER SERVICES
We take the stress out of selling your home by providing a seamless experience from start to finish. Our team will put you in the best position to market your home and sell it for the highest possible price.




