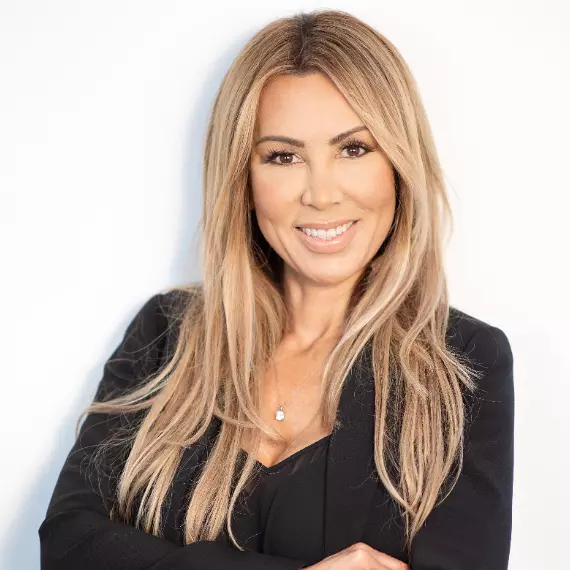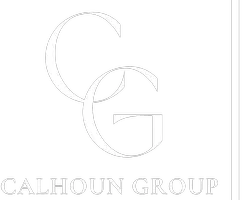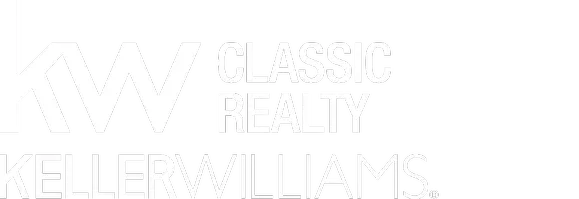6340 DEW DROP LOOP ST Saint Cloud, FL 34771

UPDATED:
11/05/2024 07:50 PM
Key Details
Property Type Single Family Home
Sub Type Villa
Listing Status Active
Purchase Type For Sale
Square Footage 1,579 sqft
Price per Sqft $253
Subdivision Del Webb Sunbridge
MLS Listing ID O6248981
Bedrooms 2
Full Baths 2
HOA Fees $456/mo
HOA Y/N Yes
Originating Board Stellar MLS
Year Built 2024
Annual Tax Amount $1,487
Lot Size 3,920 Sqft
Acres 0.09
Lot Dimensions 33x120
Property Description
The gorgeous Ellenwood villa by Del Webb boasts tons of useful space and natural light throughout its open floor plan. This home features 2 bedrooms, 2 bathrooms, a combined kitchen, café and gathering room, a screened, covered lanai, upgraded laundry room, enclosed flex room, washer, dryer, refrigerator, window blinds, and a 2-car garage. Upon entry, you are greeted by a formal foyer which offers a stunning view back to the covered lanai. Your spacious kitchen features a large island, pantry, pendant lighting pre-wiring, Lillian White cabinets with Lyra quartz countertops, upgraded sink and faucet, and stainless-steel Whirlpool appliances. The owner's suite features a luxe, upgraded en suite bathroom with a dual-sink double Blanco Maple quartz-topped Lillian White vanity, a walk-in glass shower and a spacious walk-in closet. The split plan offers privacy and convenience, with the guest bedroom, enclosed flex room, upgraded laundry room and guest bathroom towards the front of the home. Professionally curated design selections include our Coastal CO2B exterior, an extended lanai, upgraded interior doors, trim and baseboards, window blinds, all appliances, designer tile accents in the kitchen and bathroom showers, upgraded owner’s bathroom, upgraded laundry room with quartz-topped cabinets and built-in utility sink, Maderas Nogal Gris Tile flooring throughout, and more!
Location
State FL
County Osceola
Community Del Webb Sunbridge
Zoning RES
Interior
Interior Features Eat-in Kitchen, In Wall Pest System, Kitchen/Family Room Combo, Living Room/Dining Room Combo, Open Floorplan, Pest Guard System, Primary Bedroom Main Floor, Split Bedroom, Stone Counters, Thermostat, Walk-In Closet(s), Window Treatments
Heating Central, Heat Pump
Cooling Central Air
Flooring Tile
Furnishings Unfurnished
Fireplace false
Appliance Built-In Oven, Cooktop, Dishwasher, Disposal, Dryer, Gas Water Heater, Microwave, Refrigerator, Tankless Water Heater, Washer
Laundry Inside, Laundry Room
Exterior
Exterior Feature Irrigation System, Rain Gutters, Sidewalk, Sliding Doors, Sprinkler Metered
Garage Driveway, Garage Door Opener
Garage Spaces 2.0
Pool Deck, Gunite, In Ground, Infinity, Lap, Lighting, Outside Bath Access, Tile
Community Features Clubhouse, Deed Restrictions, Fitness Center, Golf Carts OK, Park, Pool, Restaurant, Sidewalks, Special Community Restrictions, Tennis Courts
Utilities Available Electricity Available, Fiber Optics, Natural Gas Connected, Phone Available, Public, Sewer Connected, Sprinkler Recycled, Street Lights, Underground Utilities, Water Available
Amenities Available Clubhouse, Fitness Center, Gated, Park, Pickleball Court(s), Pool, Recreation Facilities, Spa/Hot Tub, Tennis Court(s), Trail(s)
Waterfront false
Roof Type Shingle
Porch Covered, Rear Porch
Parking Type Driveway, Garage Door Opener
Attached Garage true
Garage true
Private Pool No
Building
Lot Description Cleared, Level, Sidewalk, Paved
Story 1
Entry Level One
Foundation Slab
Lot Size Range 0 to less than 1/4
Builder Name Del Webb/Pulte
Sewer Public Sewer
Water Public
Architectural Style Coastal
Structure Type Block,Cement Siding,Stucco
New Construction true
Others
Pets Allowed Yes
HOA Fee Include Guard - 24 Hour,Common Area Taxes,Pool,Escrow Reserves Fund,Internet,Maintenance Grounds,Management,Private Road,Recreational Facilities
Senior Community Yes
Ownership Fee Simple
Monthly Total Fees $456
Acceptable Financing Cash, Conventional, FHA, VA Loan
Membership Fee Required Required
Listing Terms Cash, Conventional, FHA, VA Loan
Special Listing Condition None


With a passion for the real estate industry and a personal commitment to understanding the unique desires of home buyers, we are dedicated to making the process of purchasing a home a personalized and fulfilling experience. Our comprehensive knowledge of the Central Florida real estate market is more than just professional expertise—it's a foundation built on the belief that every transaction is a milestone in a client's life.
FOR MORE INFORMATION

BUYER SERVICES
Service is at the heart of everything we do, we are committed to guiding clients through every step of the real estate journey with personal attention and professional care. We're here to help you find the home of your dreams. Whether you are looking for your primary home, second home or investment property... With our professional expertise we will guide you every step of the way, our extensive knowledge and experience will ensure you have the best home buying experience possible.

SELLER SERVICES
We take the stress out of selling your home by providing a seamless experience from start to finish. Our team will put you in the best position to market your home and sell it for the highest possible price.




