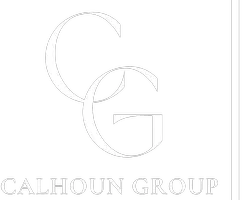405 NW IVANHOE BLVD Orlando, FL 32804

UPDATED:
10/27/2024 07:18 PM
Key Details
Property Type Single Family Home
Sub Type Single Family Residence
Listing Status Active
Purchase Type For Sale
Square Footage 5,811 sqft
Price per Sqft $512
Subdivision Rose Terrace
MLS Listing ID O6247191
Bedrooms 4
Full Baths 3
Half Baths 1
HOA Y/N No
Originating Board Stellar MLS
Year Built 1930
Annual Tax Amount $13,120
Lot Size 10,890 Sqft
Acres 0.25
Property Description
The home’s layout effortlessly combines elegance and comfort. The spacious chef's kitchen is a culinary dream, featuring top-of-the-line appliances, a large picture window overlooking the sparkling pool, and a seamless connection to the informal dining area and family room, which boasts a custom dry bar—perfect for entertaining. Adjacent to the kitchen, the butler's pantry provides an exceptional level of convenience with a secondary dishwasher, oven, and its own laundry area, making hosting large gatherings a breeze. Additionally, a walk-in pantry provides ample storage. Serenity abounds throughout the home, with breathtaking lake views from nearly every room. The expansive screened-in patio offers a seamless transition to outdoor living, perfect for al fresco dining by the heated saltwater pool and outdoor fireplace.
As you ascend the stairs, you are greeted by a serene sitting area with floor-to-ceiling windows that capture the peaceful beauty of Lake Ivanhoe.
The primary suite is a true sanctuary, featuring an oversized sitting area, custom his-and-hers closets, and a spa-like bathroom with heated Calcutta Gold marble floors, a soaking tub, and a multi-head steam shower. A private laundry room and an additional office or gym space add convenience to this serene retreat. Beyond the sitting area, a true loft space awaits—perfect for a playroom, media center, or additional workspace. This space leads to three generously sized bedrooms, including an impressive junior suite with its own custom walk-in closet, luxurious ensuite bath with Carrara marble and a stunning stained-glass window.
Every detail of this home has been thoughtfully designed, from the extensive use of crown molding and shiplap to the floor-to-ceiling windows that flood the home with natural light. The Cape Cod charm is highlighted by a sprawling 70-ft front porch, elegant herringbone brick walkway, and beautifully landscaped grounds with indirect lighting.
Located just steps from the heart of downtown Orlando, this home is walkable to popular shops, dining, and top-rated schools, including Lake Highland Prep and Bishop Moore. Enjoy the best of both worlds with the tranquility of lakefront living and the convenience of city life. This is the home that checks every box on your wish list—don’t miss your chance to make it yours.
Location
State FL
County Orange
Community Rose Terrace
Zoning R-1/T/W/RP
Rooms
Other Rooms Den/Library/Office, Family Room, Formal Dining Room Separate, Formal Living Room Separate, Inside Utility, Loft
Interior
Interior Features Built-in Features, Ceiling Fans(s), Central Vaccum, Crown Molding, Dry Bar, Eat-in Kitchen, Kitchen/Family Room Combo, Living Room/Dining Room Combo, PrimaryBedroom Upstairs, Solid Wood Cabinets, Split Bedroom, Stone Counters, Thermostat, Walk-In Closet(s)
Heating Central, Electric
Cooling Central Air
Flooring Slate, Wood
Fireplaces Type Outside
Fireplace false
Appliance Built-In Oven, Dishwasher, Disposal, Dryer, Gas Water Heater, Microwave, Range, Range Hood, Refrigerator, Washer, Wine Refrigerator
Laundry Inside, Laundry Room
Exterior
Exterior Feature French Doors, Irrigation System, Lighting, Sidewalk
Garage Driveway, Garage Faces Side, On Street, Oversized, Split Garage
Garage Spaces 2.0
Pool Gunite, Heated, In Ground, Lighting, Salt Water
Utilities Available Cable Available, Electricity Connected, Fiber Optics, Natural Gas Connected, Public, Sewer Connected, Street Lights, Water Connected
Waterfront true
Waterfront Description Lake
View Y/N Yes
Water Access Yes
Water Access Desc Lake
View City, Water
Roof Type Metal,Shingle
Porch Covered, Patio, Porch, Screened
Parking Type Driveway, Garage Faces Side, On Street, Oversized, Split Garage
Attached Garage true
Garage true
Private Pool Yes
Building
Lot Description City Limits, Landscaped, Oversized Lot, Sidewalk, Street Brick
Story 2
Entry Level Two
Foundation Slab
Lot Size Range 1/4 to less than 1/2
Sewer Public Sewer
Water Public
Architectural Style Cape Cod
Structure Type Cement Siding
New Construction false
Schools
Elementary Schools Princeton Elem
Others
Pets Allowed Yes
Senior Community No
Ownership Fee Simple
Acceptable Financing Cash, Conventional
Listing Terms Cash, Conventional
Special Listing Condition None


With a passion for the real estate industry and a personal commitment to understanding the unique desires of home buyers, we are dedicated to making the process of purchasing a home a personalized and fulfilling experience. Our comprehensive knowledge of the Central Florida real estate market is more than just professional expertise—it's a foundation built on the belief that every transaction is a milestone in a client's life.
FOR MORE INFORMATION

BUYER SERVICES
Service is at the heart of everything we do, we are committed to guiding clients through every step of the real estate journey with personal attention and professional care. We're here to help you find the home of your dreams. Whether you are looking for your primary home, second home or investment property... With our professional expertise we will guide you every step of the way, our extensive knowledge and experience will ensure you have the best home buying experience possible.

SELLER SERVICES
We take the stress out of selling your home by providing a seamless experience from start to finish. Our team will put you in the best position to market your home and sell it for the highest possible price.




