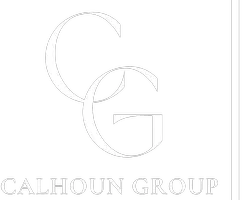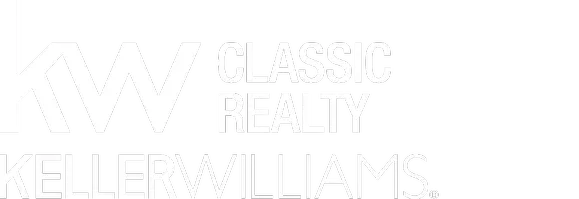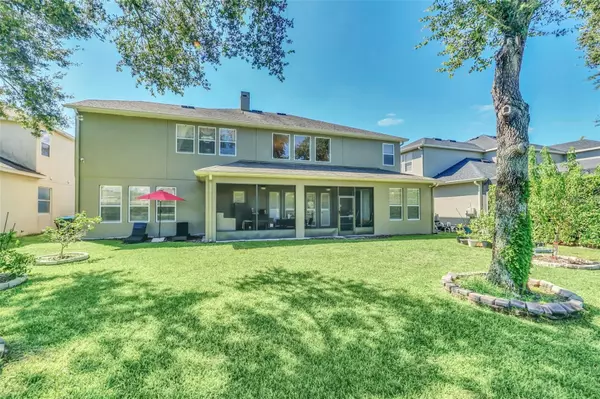11918 SHELTERING PINE DR Orlando, FL 32836

UPDATED:
10/01/2024 02:52 PM
Key Details
Property Type Single Family Home
Sub Type Single Family Residence
Listing Status Active
Purchase Type For Sale
Square Footage 3,406 sqft
Price per Sqft $287
Subdivision Grande Pines
MLS Listing ID O6245940
Bedrooms 5
Full Baths 4
HOA Fees $83/mo
HOA Y/N Yes
Originating Board Stellar MLS
Year Built 2007
Annual Tax Amount $8,099
Lot Size 7,840 Sqft
Acres 0.18
Lot Dimensions 70x112
Property Description
The property has over $200,000 upgrades. As you step inside, you'll immediately notice the exquisite details, including tray ceilings, crown molding, and custom window treatments. The gourmet kitchen is a chef's dream, with Bosch stainless steel appliances, gorgeous high end countertops. The stylish wood cabinetry marries function and fashion, providing plentiful space for kitchenware. Additional kitchen sets , sink and A/C added into the garage and you can change the garage into a game room or additional bedroom if needed.
The layout is intentionally segmented to afford seclusion, with a downstairs guest suite for visiting friends and family, and some bedrooms featuring balconies with an exclusive view of Disney's nightly fireworks. The master suite is a true retreat, complete with an expansive bathroom that includes a standalone soaking tub and shower for unwinding in solitude. The screened porch invites you to relax, offering views over a lush backyard with fruitful trees. The split three-car garage adds to the convenience, offering copious space for vehicles and storage. Additional highlights include dual AC systems for tailored comfort, a cutting-edge electric charger installed in the garage in 2024.
Don’t miss the opportunity to make it your own personal sanctuary.
Location
State FL
County Orange
Community Grande Pines
Zoning P-D
Rooms
Other Rooms Den/Library/Office, Florida Room, Formal Dining Room Separate, Formal Living Room Separate, Inside Utility, Loft
Interior
Interior Features Built-in Features, Cathedral Ceiling(s), Ceiling Fans(s), Eat-in Kitchen, Kitchen/Family Room Combo, Open Floorplan, PrimaryBedroom Upstairs, Solid Surface Counters, Solid Wood Cabinets, Split Bedroom, Thermostat, Vaulted Ceiling(s), Window Treatments
Heating Heat Pump, Zoned
Cooling Central Air, Zoned
Flooring Ceramic Tile, Hardwood
Fireplaces Type Family Room
Furnishings Unfurnished
Fireplace true
Appliance Dishwasher, Electric Water Heater, Exhaust Fan, Microwave, Range, Refrigerator
Laundry Inside, Laundry Room
Exterior
Exterior Feature Balcony, French Doors, Irrigation System, Private Mailbox, Rain Gutters, Sidewalk, Sliding Doors
Garage Driveway, Garage Door Opener, Garage Faces Side, Ground Level, Split Garage
Garage Spaces 3.0
Community Features Deed Restrictions, Park, Playground, Sidewalks
Utilities Available Public, Sewer Connected, Underground Utilities
Amenities Available Park, Playground
Waterfront true
Waterfront Description Pond
View Y/N Yes
View Water
Roof Type Shingle
Porch Covered, Front Porch, Rear Porch, Screened
Parking Type Driveway, Garage Door Opener, Garage Faces Side, Ground Level, Split Garage
Attached Garage true
Garage true
Private Pool No
Building
Lot Description Sidewalk, Paved
Story 2
Entry Level Two
Foundation Slab
Lot Size Range 0 to less than 1/4
Sewer Public Sewer
Water Public
Architectural Style Contemporary, Florida, Other, Traditional
Structure Type Block,Concrete
New Construction false
Schools
Elementary Schools Castleview Elementary
Middle Schools Horizon West Middle School
High Schools Windermere High School
Others
Pets Allowed Yes
Senior Community No
Ownership Fee Simple
Monthly Total Fees $83
Acceptable Financing Cash, Conventional
Membership Fee Required Required
Listing Terms Cash, Conventional
Special Listing Condition None


With a passion for the real estate industry and a personal commitment to understanding the unique desires of home buyers, we are dedicated to making the process of purchasing a home a personalized and fulfilling experience. Our comprehensive knowledge of the Central Florida real estate market is more than just professional expertise—it's a foundation built on the belief that every transaction is a milestone in a client's life.
FOR MORE INFORMATION

BUYER SERVICES
Service is at the heart of everything we do, we are committed to guiding clients through every step of the real estate journey with personal attention and professional care. We're here to help you find the home of your dreams. Whether you are looking for your primary home, second home or investment property... With our professional expertise we will guide you every step of the way, our extensive knowledge and experience will ensure you have the best home buying experience possible.

SELLER SERVICES
We take the stress out of selling your home by providing a seamless experience from start to finish. Our team will put you in the best position to market your home and sell it for the highest possible price.




